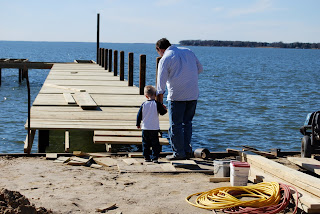This week we decided to travel to the lake property on Monday because the weather on Wednesday was forecast to be cold and rainy. The forecast was wrong, but we're still glad to have spent such a nice day there. I had some errands to run Monday morning and Ashley and her boys came to Flower Mound so Brenda could babysit while Ashley visited with a doctor.
By mid-morning I had completed all the running around I needed to do and we headed to the lake, taking Boston along with us. The last time we took him he was frightened by the loud trackhoe hammering the pilings into place. We didn't want Boston to have such bad memories of going to the lake and we assure him there wouldn't be any loud noises this time.
When we arrived there was a worker using a Ditch Witch to dig parts of our neighbor's foundation footing that was making a slight noise and Boston began to grow more concerned. It didn't last long before he too was digging in the dirt and looking for rocks to throw in the lake.
On Sunday afternoon I flew from Houston to Dallas and our route is directly over the lake. Even though I was about 18,000 feet up, I could see from my cockpit window the newly decked dock leading to the boathouse. The new lumber was very easy to spot.
Boston was a little concerned about the gaps in the walkway. There are some plates that still need to be welded in each of the gaps which will secure the joists onto the cross bars. After the plates are in place and the joists are bolted on, the two additional deck boards will be cut to fit around the rail posts and screwed into place.

The 4 foot space between the first deck boards and the retaining wall will be filled with a steel grating. An open grate is used instead of deck boards so that waves hitting the wall (especially during the winter when the wind is out of the northwest) will be able to splash through without breaking the boards loose.
Between each of the rail posts will be two 2 1/2 inch pipes spaced about a foot apart. We decided to only enclose one side of the dock with a hand rail so that we didn't encroach as much on the width. The deck area is 8 feet wide and strong enough to handle a golf cart. It can also be used as a sun deck since the entire boathouse will be under roof.

The boathouse decking will be added soon to this area. The space to the left is 14 feet wide and will have benches built along the back and left edge. The Sea Doo lift will be installed on the second piling from the front left. The boat slip in the middle is 10 feet wide and 21 feet long. It will be equipped with an electric lift. The 4 feet wide walkway on the right as well as the area between the boat slip and the back (bottom of the picture) will also be decked.
The roof will be supported by 9 foot pipes welded onto the pilings and framed with 4 inch by 4 inch angle iron.

In this side view, you can see the first 9 foot pipe already installed to support the roof.

Otis Redding must have been sittin' on a similar dock of the bay, wastin' time.

This is the reason!

1 comment:
I cant believe you guys are building a boathouse!!! how fun is that! i will have to come visit!!! love ya! laren
Post a Comment