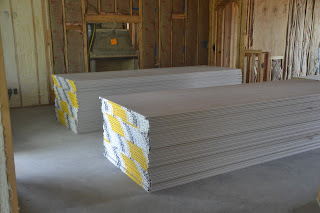There seems to be little change to the exterior over the past month or so, but that does not mean no work has been accomplished. Every day the stone masons, the insulators, and the roofers have been working away at their appointed duties.
 The stone masons have completed the chimney for the inside fireplace and will complete the outside fireplace today. After it is acid-washed and the scaffolds are removed, the roofers can complete the adjacent roof and be finished.
The stone masons have completed the chimney for the inside fireplace and will complete the outside fireplace today. After it is acid-washed and the scaffolds are removed, the roofers can complete the adjacent roof and be finished. One issue that arose earlier this week was the omission of the wooden mantel on the outside fireplace. I had told everyone who would listen about our mantels to be made from wood of the Temple tree. Somehow in that telling, the stone masons failed to realize how large the mantel would actually be and mistakenly assumed it was a typical (smaller) mantel. Of course, the question of its size came up on Tuesday afternoon when we were inside the Temple and unavailable for phone calls or text messages. By the time I returned to the construction site and saw the small stone corbels already in place, there wasn't much I could do to change their work.
One issue that arose earlier this week was the omission of the wooden mantel on the outside fireplace. I had told everyone who would listen about our mantels to be made from wood of the Temple tree. Somehow in that telling, the stone masons failed to realize how large the mantel would actually be and mistakenly assumed it was a typical (smaller) mantel. Of course, the question of its size came up on Tuesday afternoon when we were inside the Temple and unavailable for phone calls or text messages. By the time I returned to the construction site and saw the small stone corbels already in place, there wasn't much I could do to change their work.We decided to finish the outside fireplace so the roofers would not be delayed any longer and to notch out a place for the mantel after the rest was finished. We also notched the mantel in the back so its weight would be supported by the stone face instead of just some surface mounted corbels.
 On Friday morning the first mantel arrived. We left the natural face of the log with its knots and curved surface exposed. The top, bottom and ends are cut flat and sanded. After it is mounted we will stain and seal it to protect against the elements outside.
On Friday morning the first mantel arrived. We left the natural face of the log with its knots and curved surface exposed. The top, bottom and ends are cut flat and sanded. After it is mounted we will stain and seal it to protect against the elements outside.

Also on Friday the sheetrock was delivered and place throughout the house. Most of the sheets are 12 feet long to accommodate the tall ceilings. In those rooms where only 10 feet tall sheetrock is needed, that too is supplied. I thought it interesting that the builders have effectively cut down on their work by fitting their supplies to their needs.


And finally, we received a sample cabinet door for us to decide if our design is exactly what we want. What we're trying to incorporate is a craftsman or mission style door with an arched top and v-board panel. This one is made in maple and will be painted. It will be used in the bathrooms, utility room, and in the hallway locker.

