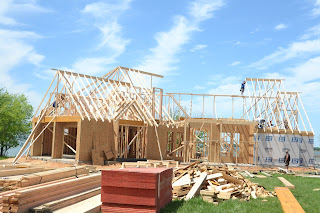
It is amazing how quickly the house is (literally) taking shape since the foundation slab was completed. In just two weeks we've moved from a flat piece of concrete on which only imaginary walls stood, to the current wooden skeleton of our future home.
Beginning on April 1st the trucks delivered loads of lumber and the crew began forming the first floor walls. Rain cause a slight delay initially, but this week it has been nothing but sunny skies and pleasant temperatures.

It is fascinating to watch as the men yell out sizes for the lumber to be cut and brought into position. Then with little thought of the height above the foundation they work to place the boards precisely and nail them into place.
 |
| Standing 25 feet above the ground, placing the ridge beam |
 |
| Step ceiling of the Dining Room |
My father and mother built a home several years ago and from that experience Dad told me that with the nailing of each board the house seemed to get larger and larger. I have to agree now that I've experienced it myself. I had looked over the architectural drawings enough in the past several months to know the layout of the house and had imagined the size of various rooms. Now that I can walk through those rooms, their ceilings seem higher and their size much bigger.
 |
| Garage and Study windows to the left of the entryway |
 It is amazing how quickly the house is (literally) taking shape since the foundation slab was completed. In just two weeks we've moved from a flat piece of concrete on which only imaginary walls stood, to the current wooden skeleton of our future home.
It is amazing how quickly the house is (literally) taking shape since the foundation slab was completed. In just two weeks we've moved from a flat piece of concrete on which only imaginary walls stood, to the current wooden skeleton of our future home. It is fascinating to watch as the men yell out sizes for the lumber to be cut and brought into position. Then with little thought of the height above the foundation they work to place the boards precisely and nail them into place.
It is fascinating to watch as the men yell out sizes for the lumber to be cut and brought into position. Then with little thought of the height above the foundation they work to place the boards precisely and nail them into place. 


No comments:
Post a Comment